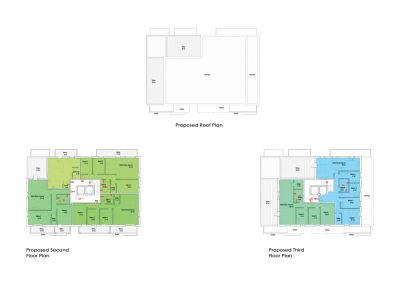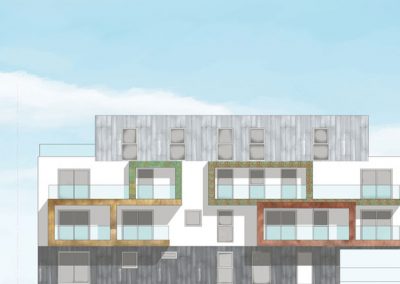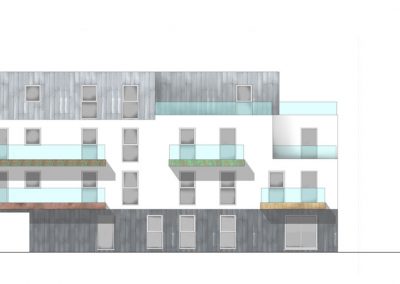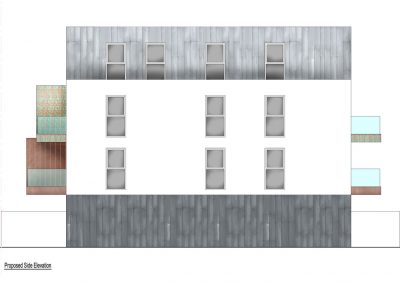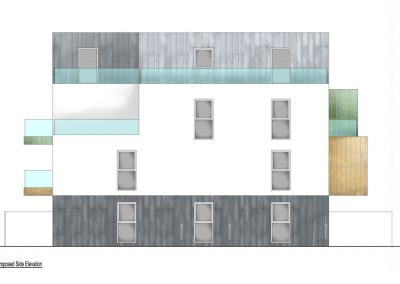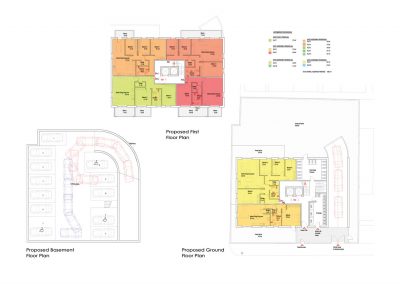Cedar Avenue
Demolition of existing house and construction of four storey block of flats with underground parking.
The site of this project is located in a residential area in Enfield and is occupied by a two storey dwelling. The proposal aims to replace the existing structure with a four storey block of flats that facilitates 12 units. The scheme includes an underground car parking, cycle and refuse parking and communal garden. The mix of residential units varies from studios to 4-bedroom flats all of which have access to private amenity space. The addition of balconies, which are cladded in different patinas, create a unique character for the front elevation of the building. The shape and materials of the building have been carefully designed to complement the elements of the surrounding properties while introducing contemporary elements in order to provide high-quality and comfortable accommodation.
RIBA Plan of Work Stages: 0 through 3

