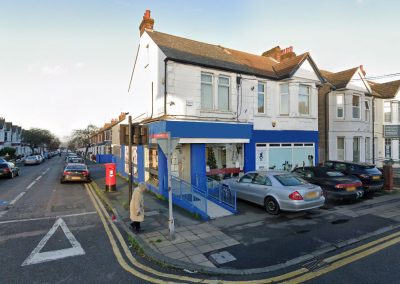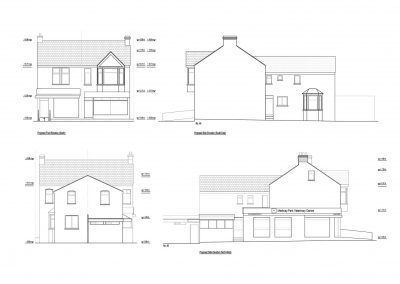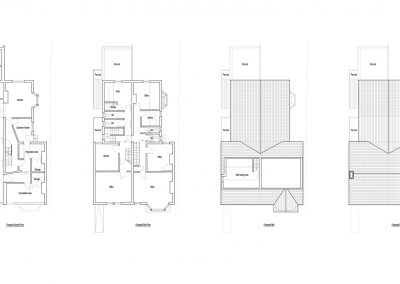Vet Clinic Extension
Proposed connection of two buildings in order to extend the existing vet clinic
The proposal aims to provide additional space to the existing vet clinic by connecting its building with the adjoining vacant property.
The internal layout of both properties was adjusted to meet the requirements of the vets and openings were created to the party wall to accommodate comfortable circulation in all of the spaces.
RIBA Plan of Work Stages: 0 through 4



